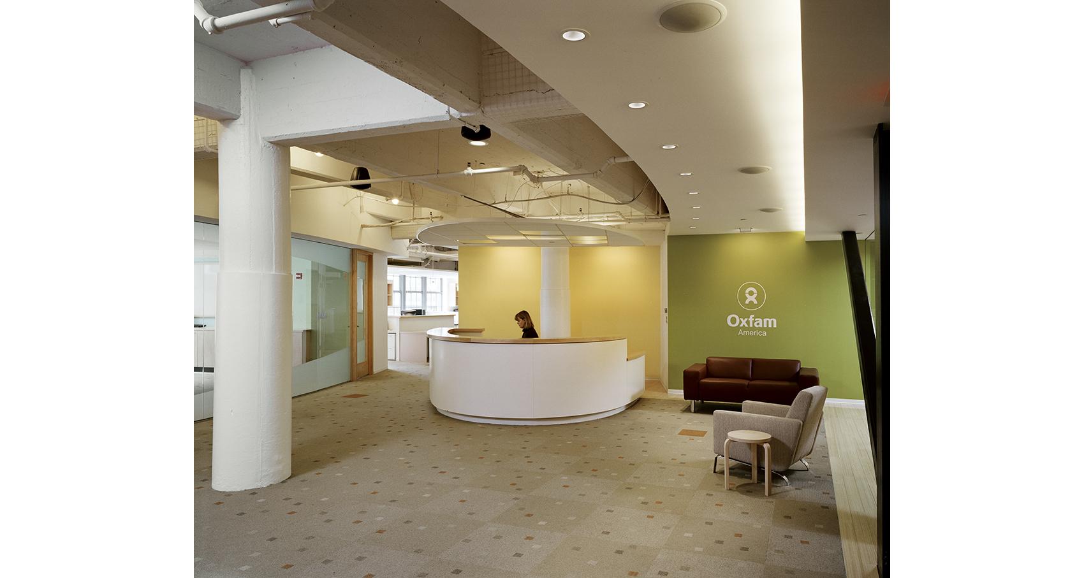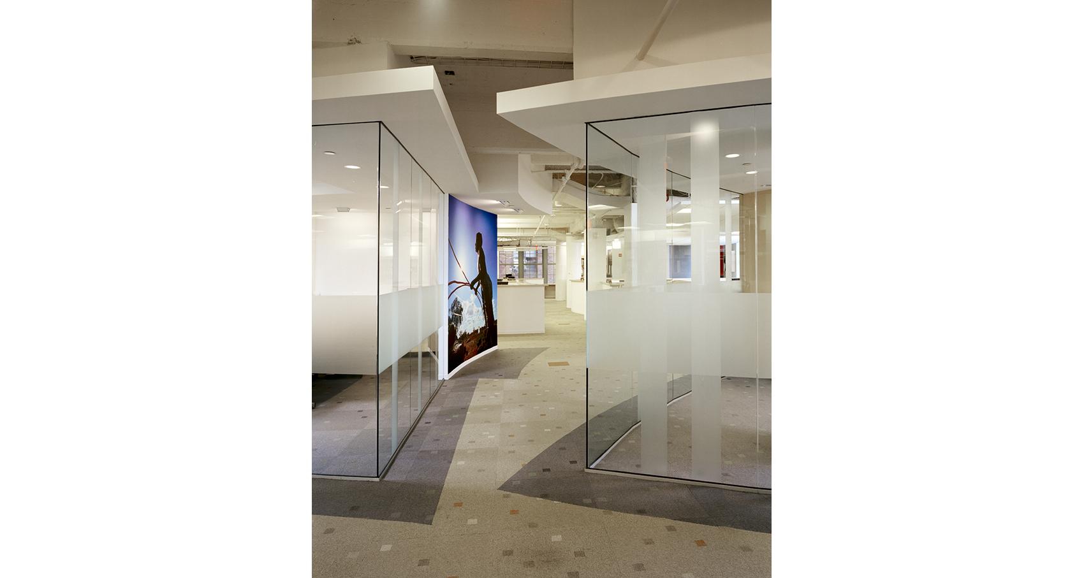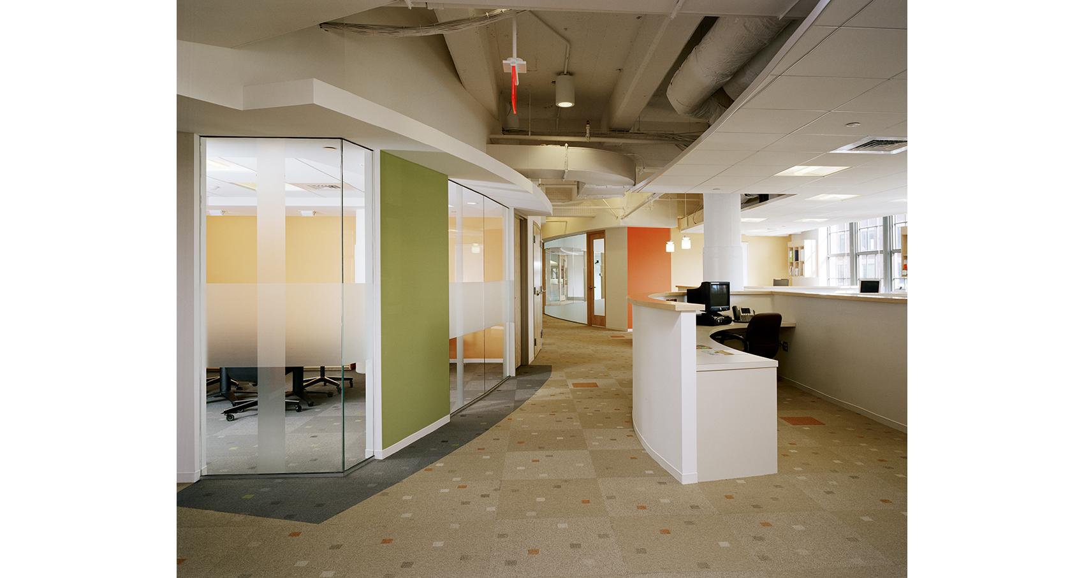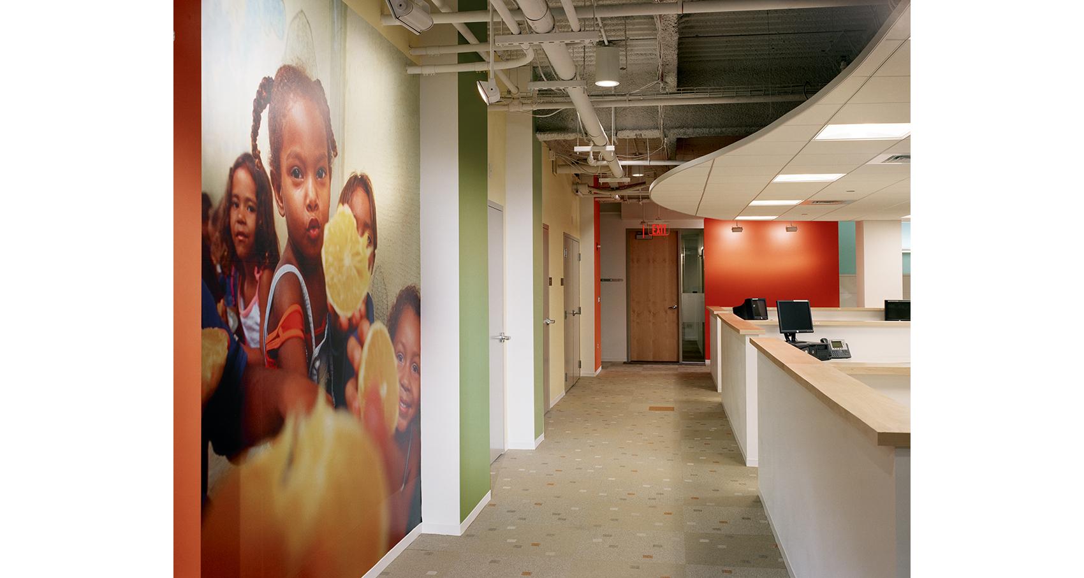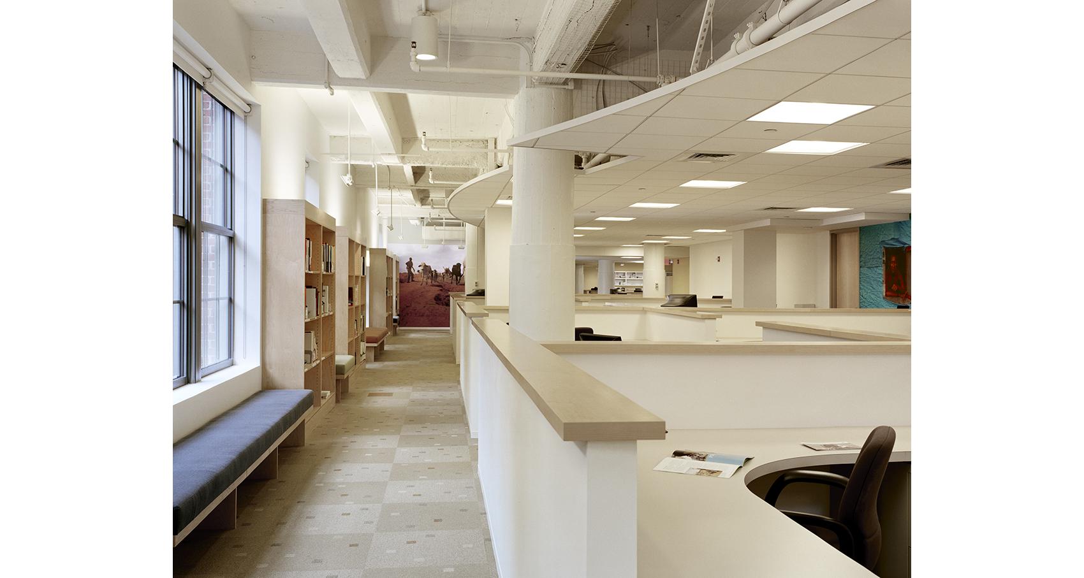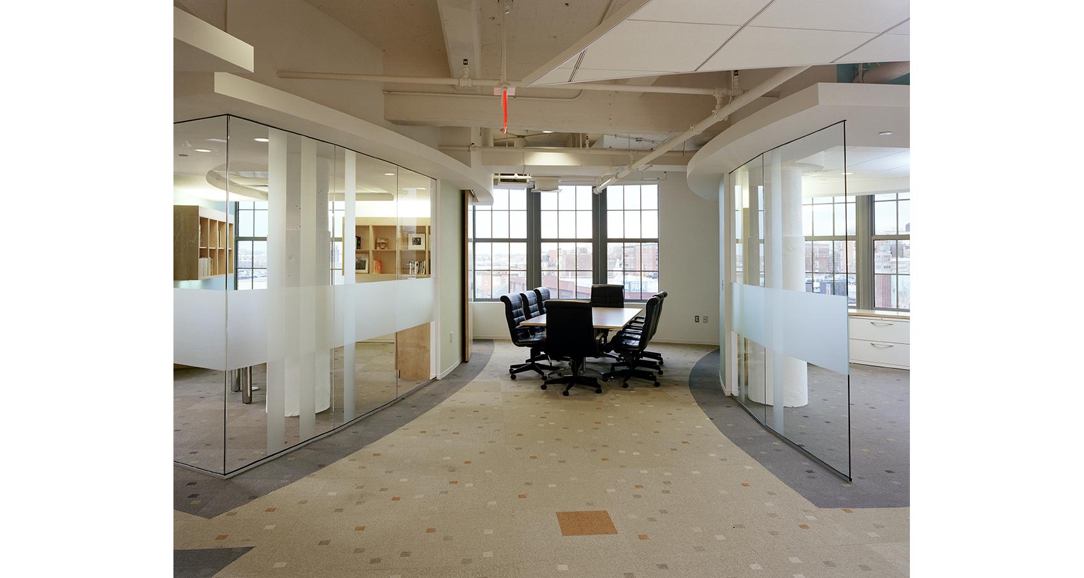Oxfam
Boston, MA
The 39,000 sf project created flexible, efficient work space for an international non-profit organization. The design retains the industrial feel of the building, a former bakery, by preserving and showcasing the concrete columns and beams. Much of the floor is open to the shell which also maximizes the height. The curved ceiling canopies are reflected in the carpet and curved fronts of the open workstations, creating dynamic vistas.

