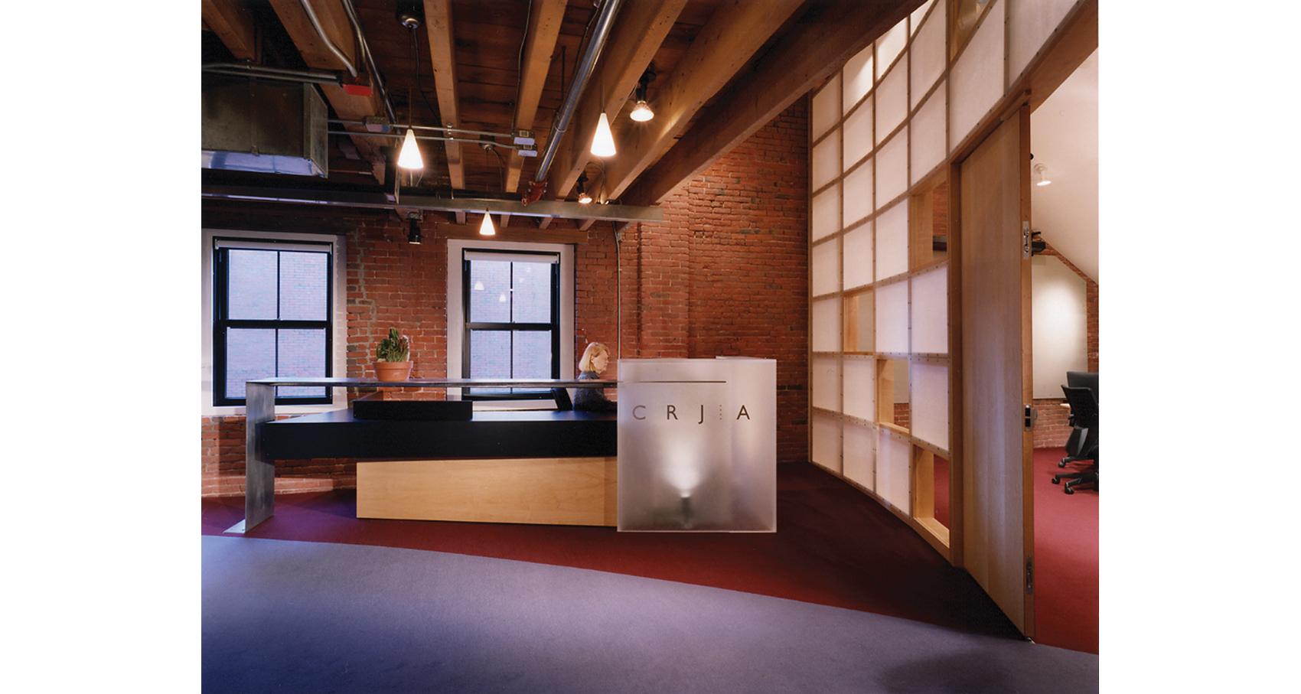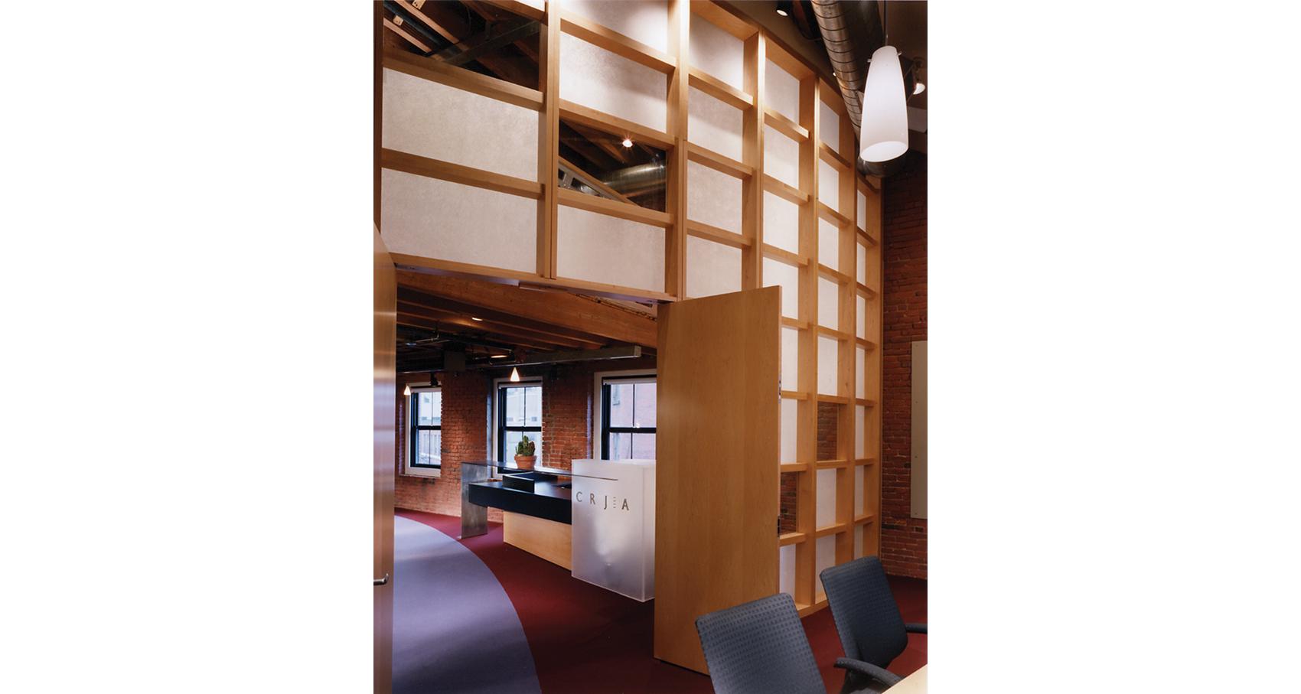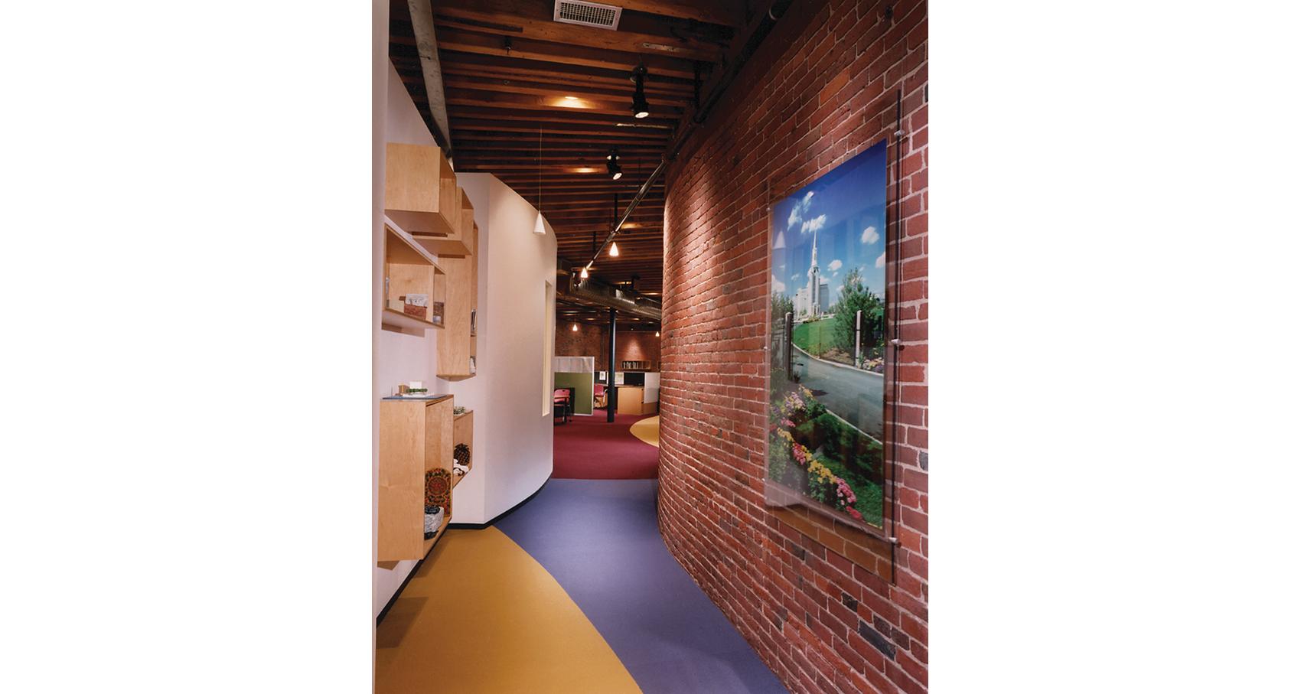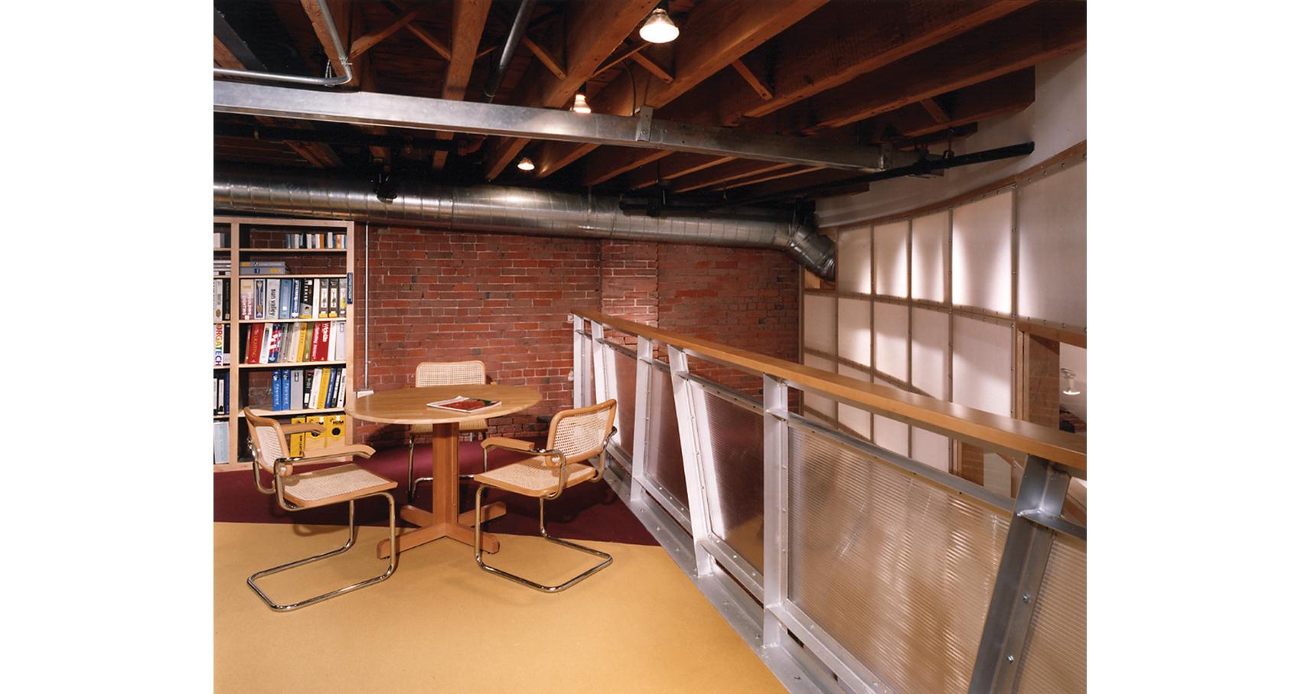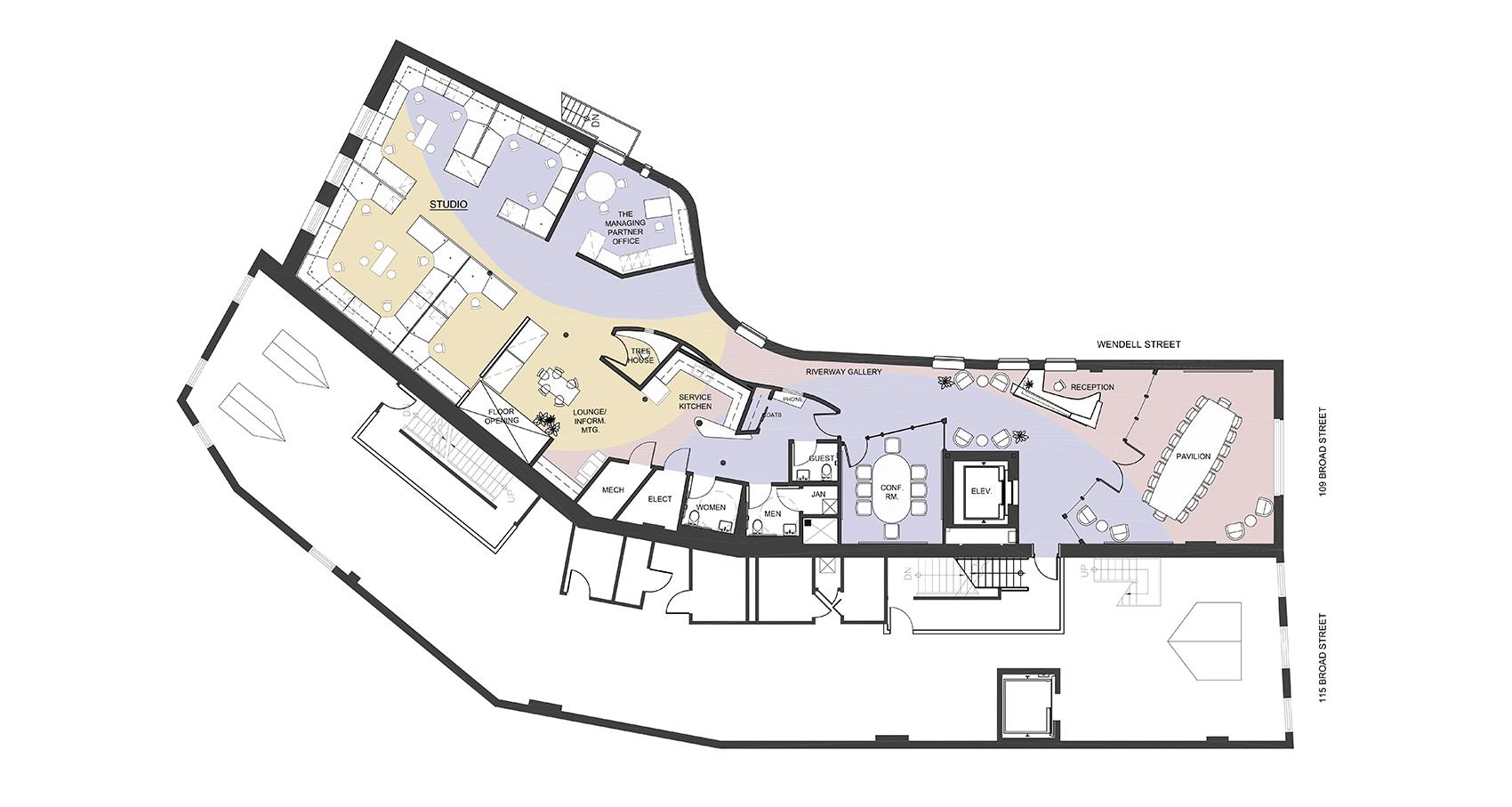Carol R. Johnson Associates, Inc.
Boston, MA
BH+A designed an interior fit-out on six floors for a 100-person landscape architecture firm, featuring an open office plan, meeting rooms, library, and a new skylight and light well and millwork workstations. BH+A also designed base building renovations, including rehabilitation of the historic shell.

