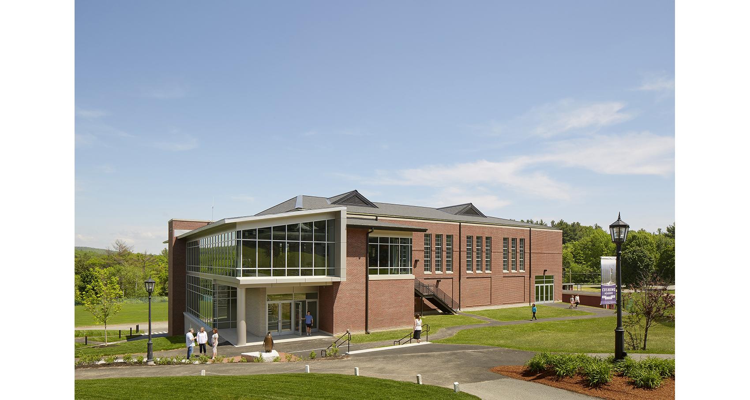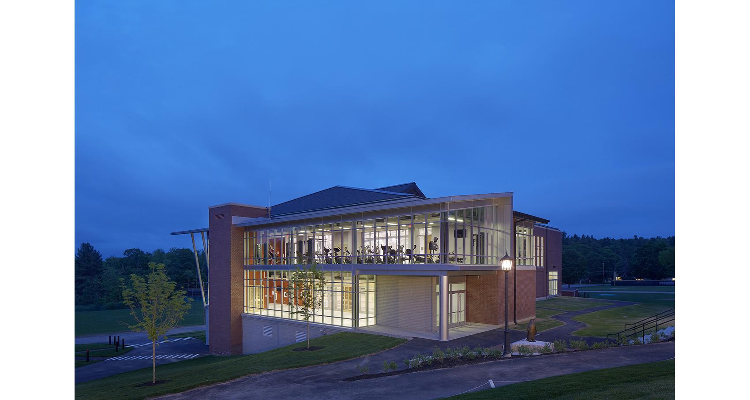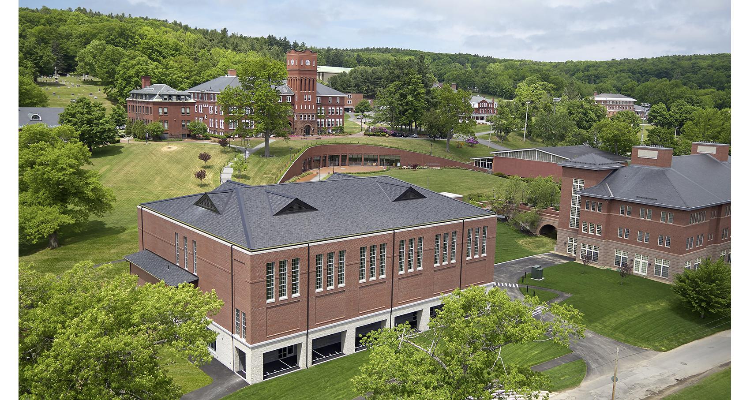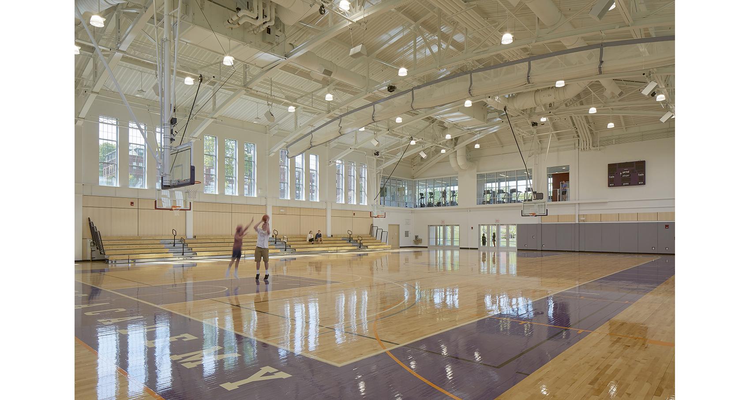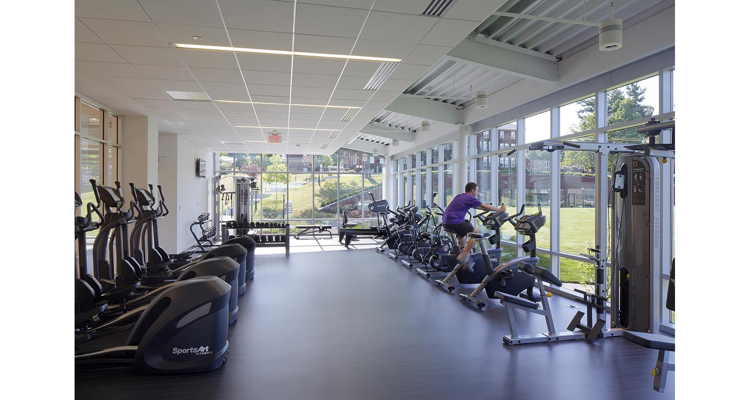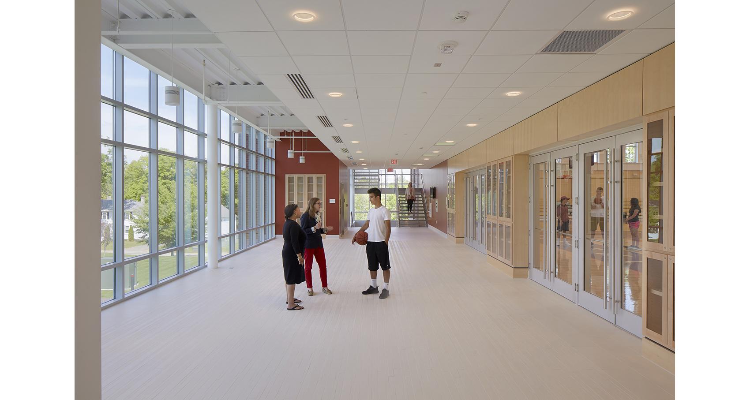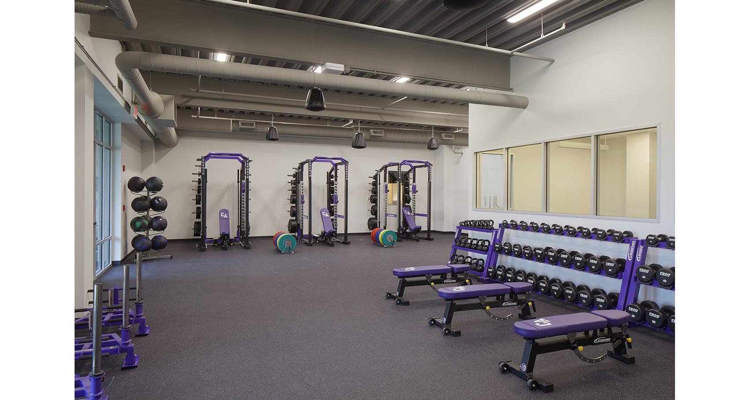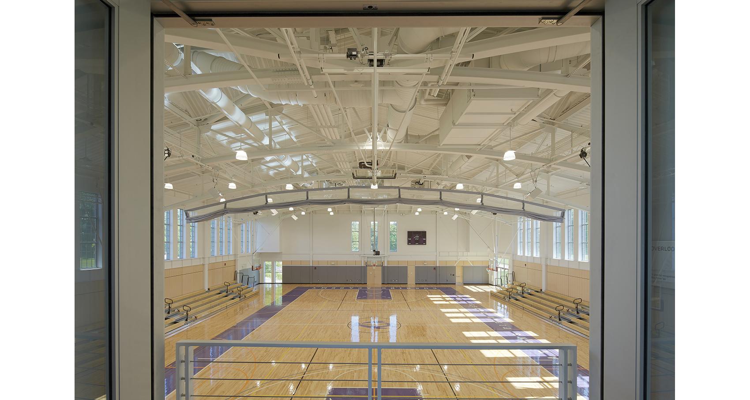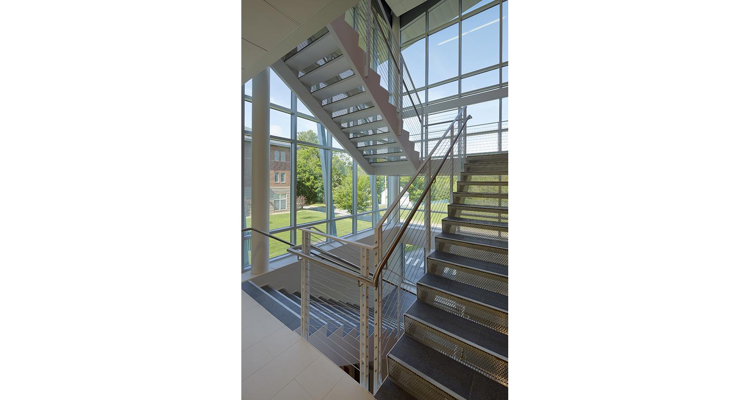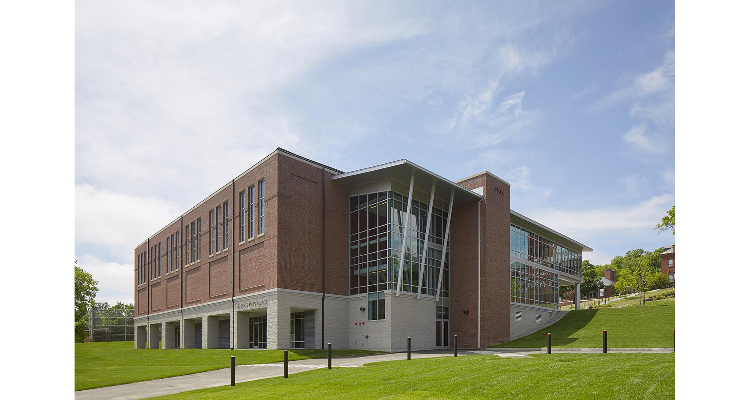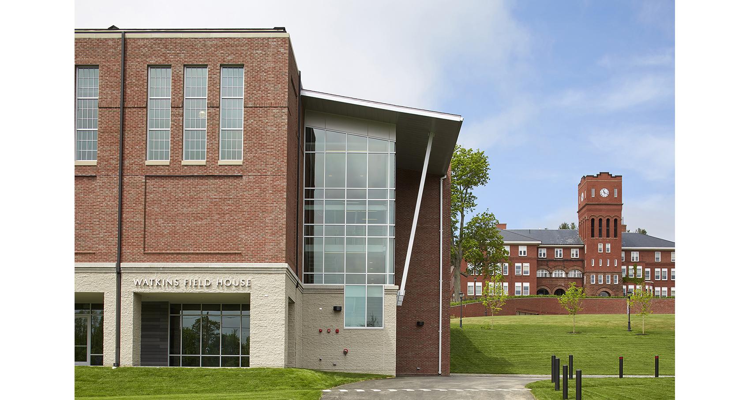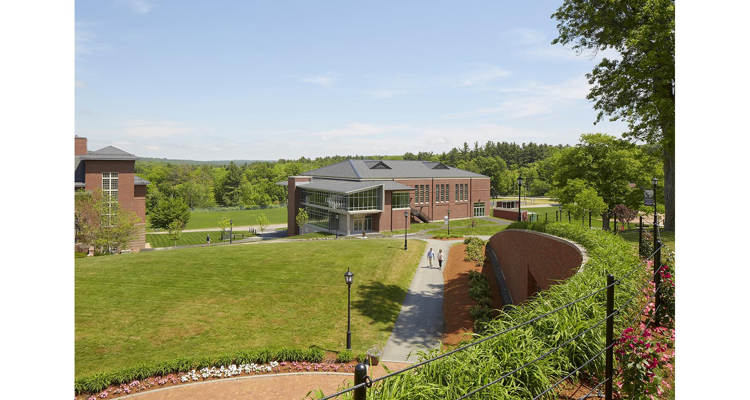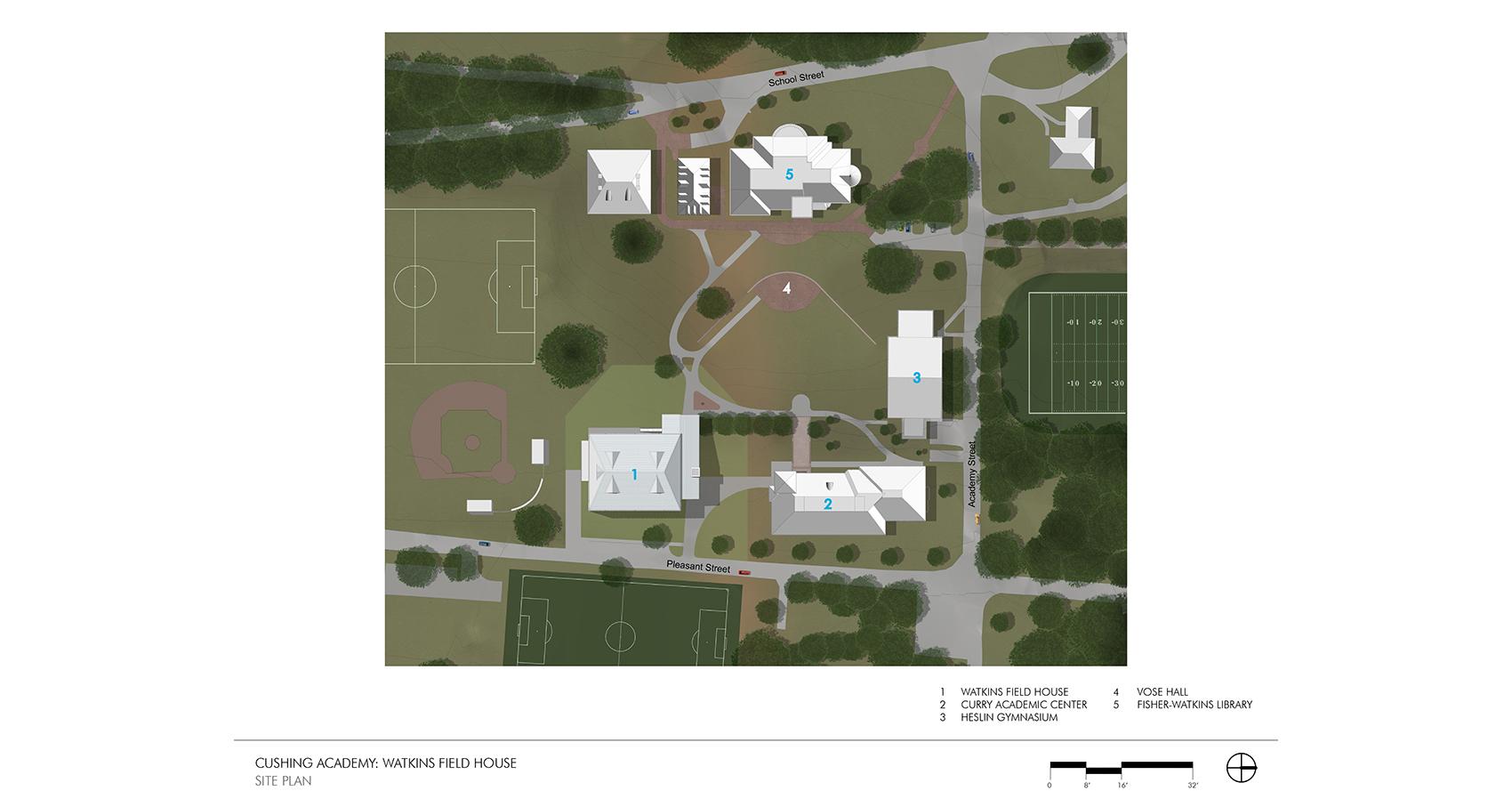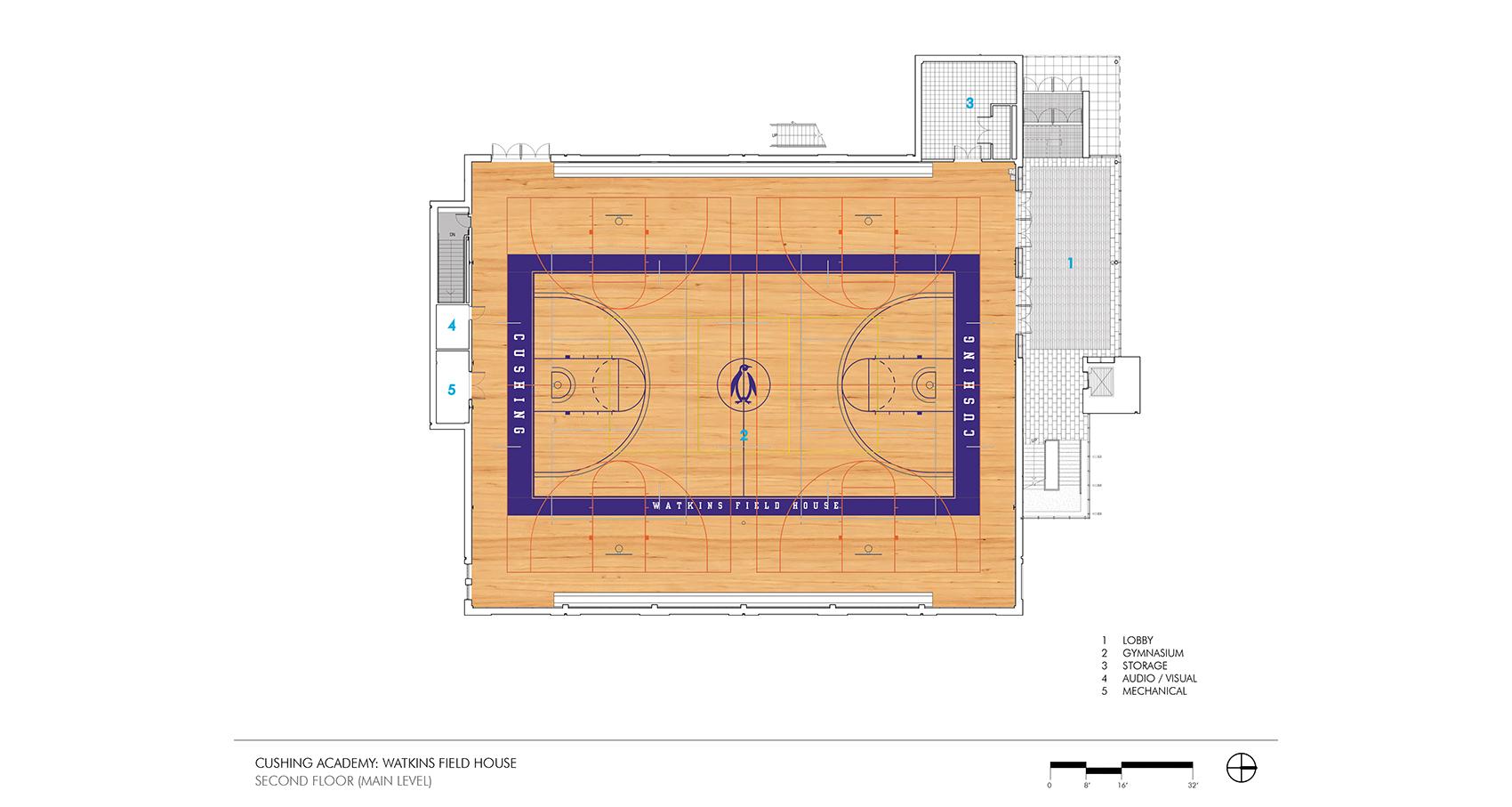Cushing Academy Watkins Field House
Ashburnham, MA
BH+A designed a new Athletic Center at Cushing Academy to replace an existing 1950's gymnasium that no longer met the needs of an independent school. The new 3-story 32,000 square foot facility includes one college regulation court and two high school regulation courts, a fitness center, weight room, training room and locker rooms. The glass enclosed fitness center and group exercise spaces offer views of campus and to the gymnasium below. The use of natural daylighting in virtually all rooms creates a transparent and energetic atmosphere. The facility is designed for internet streaming of sporting events and lectures for distance learning. The Watkins Field House is situated next to the Curry Academic Center and downhill from the main campus building, Vose Hall, creating a traditional campus quadrangle. The traditional brick façade and windows on three sides of the building are contrasted with a modern glass curtain wall on the north side and front entrance complementing the existing campus buildings while introducing modern architecture and a new direction for Cushing Academy.

