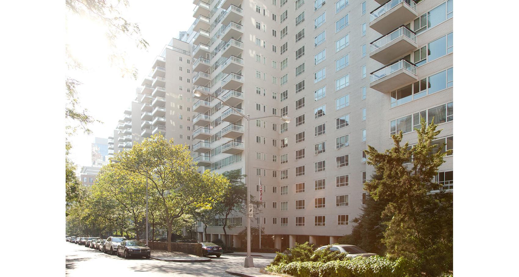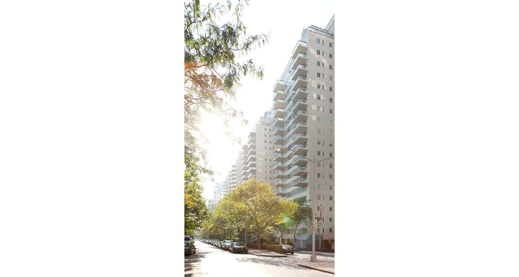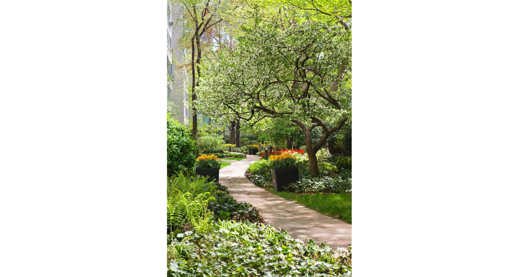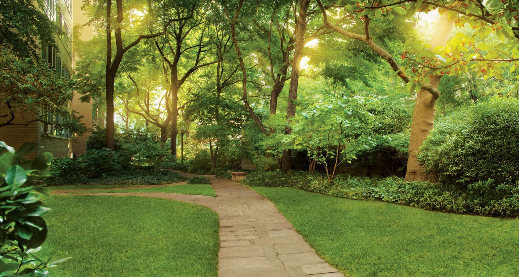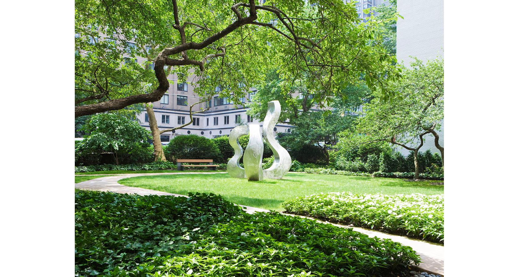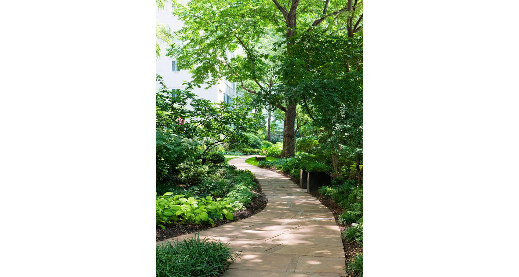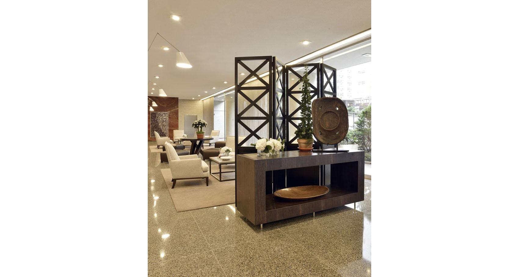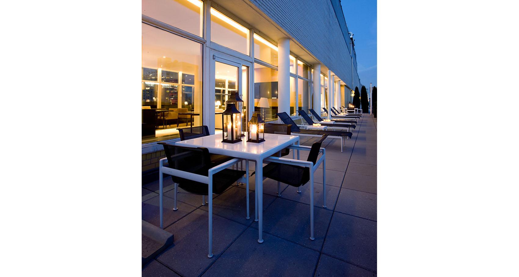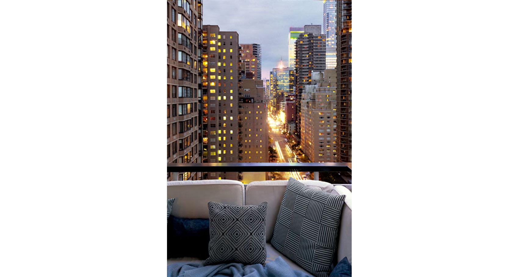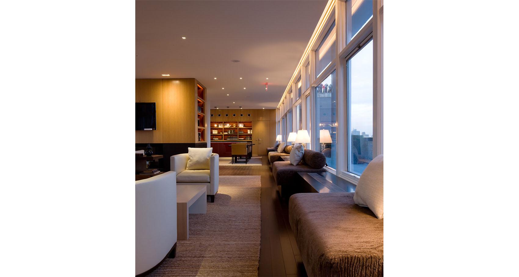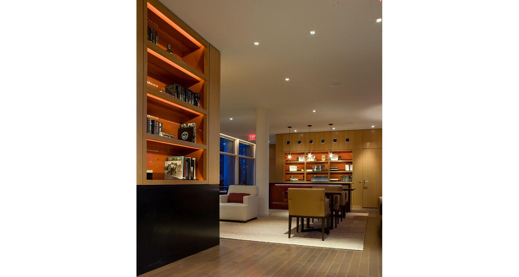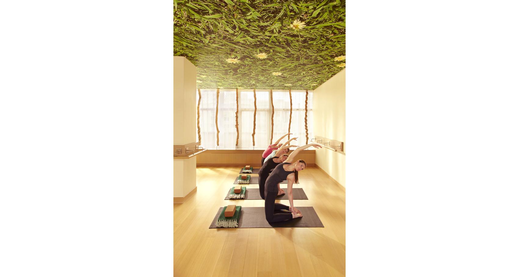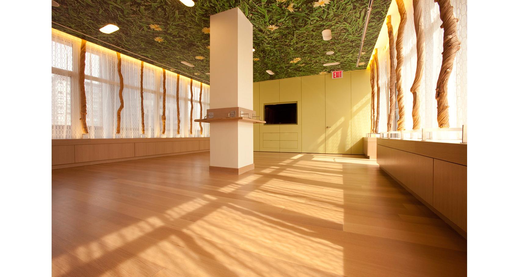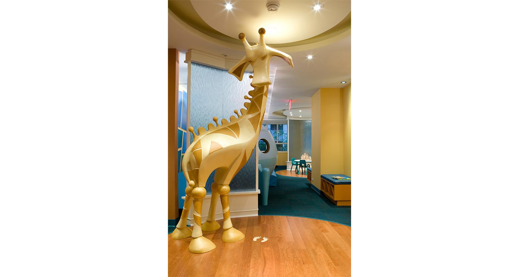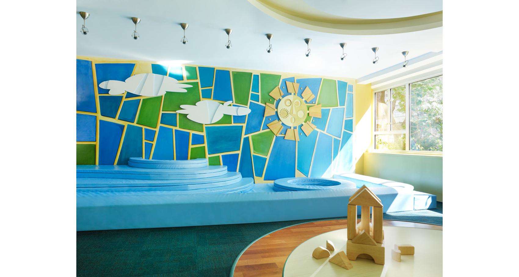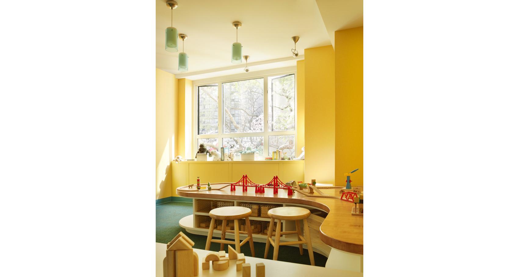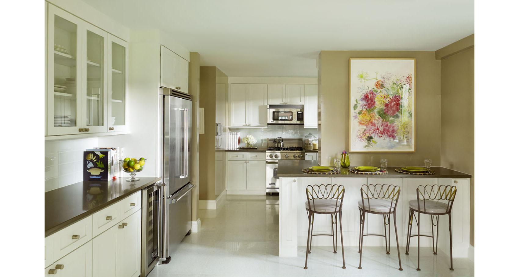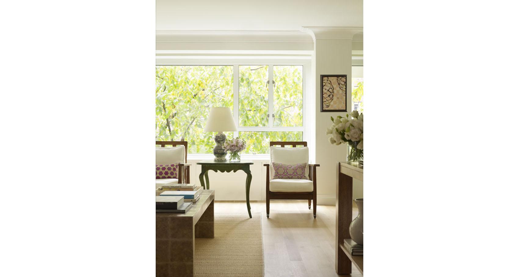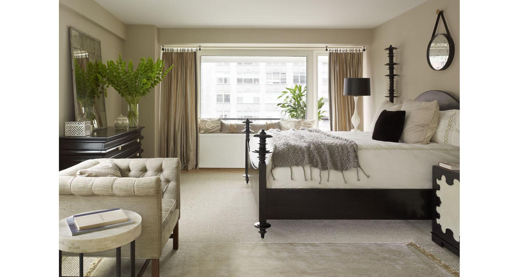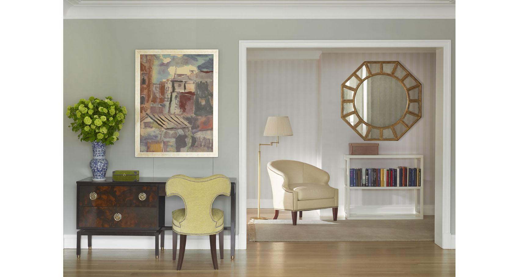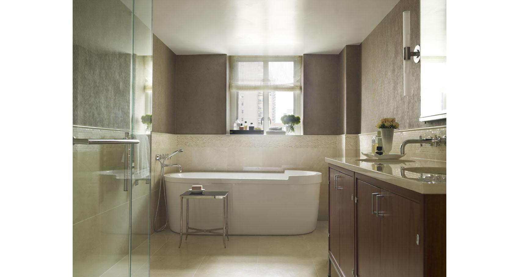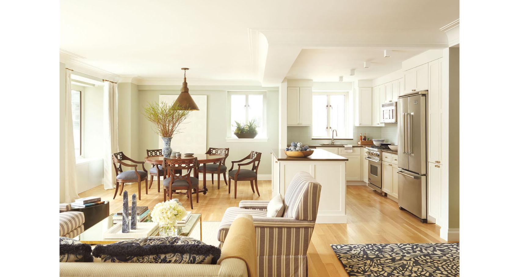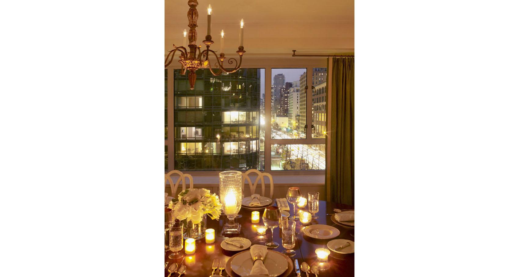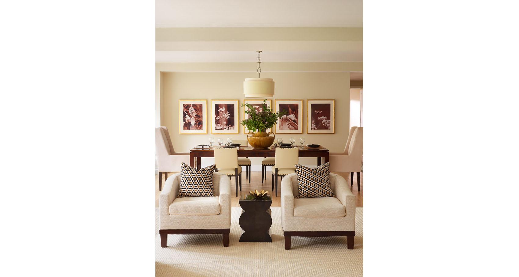Manhattan House
New York, NY
BH+A designed 25 master unit and common corridor plans for a 583 unit residential complex on the Upper East Side. The building is an early example of a New York City post-war modern apartment building style and is been thoroughly renovated with infrastructure, finishes and amenities that respect its heritage and make it ideal for a contemporary lifestyle.
Located on the unique two-way tree-lined 66th Street, Manhattan House is easily approachable via two porte-cochère entrances that lead into the grandly proportioned glass-enclosed lobby overlooking one of the largest private gardens in New York. Designed to provide light, freedom of movement and ease of use, Manhattan House is a pure expression of urbanity at the heart of one of the world’s most compelling cities.

