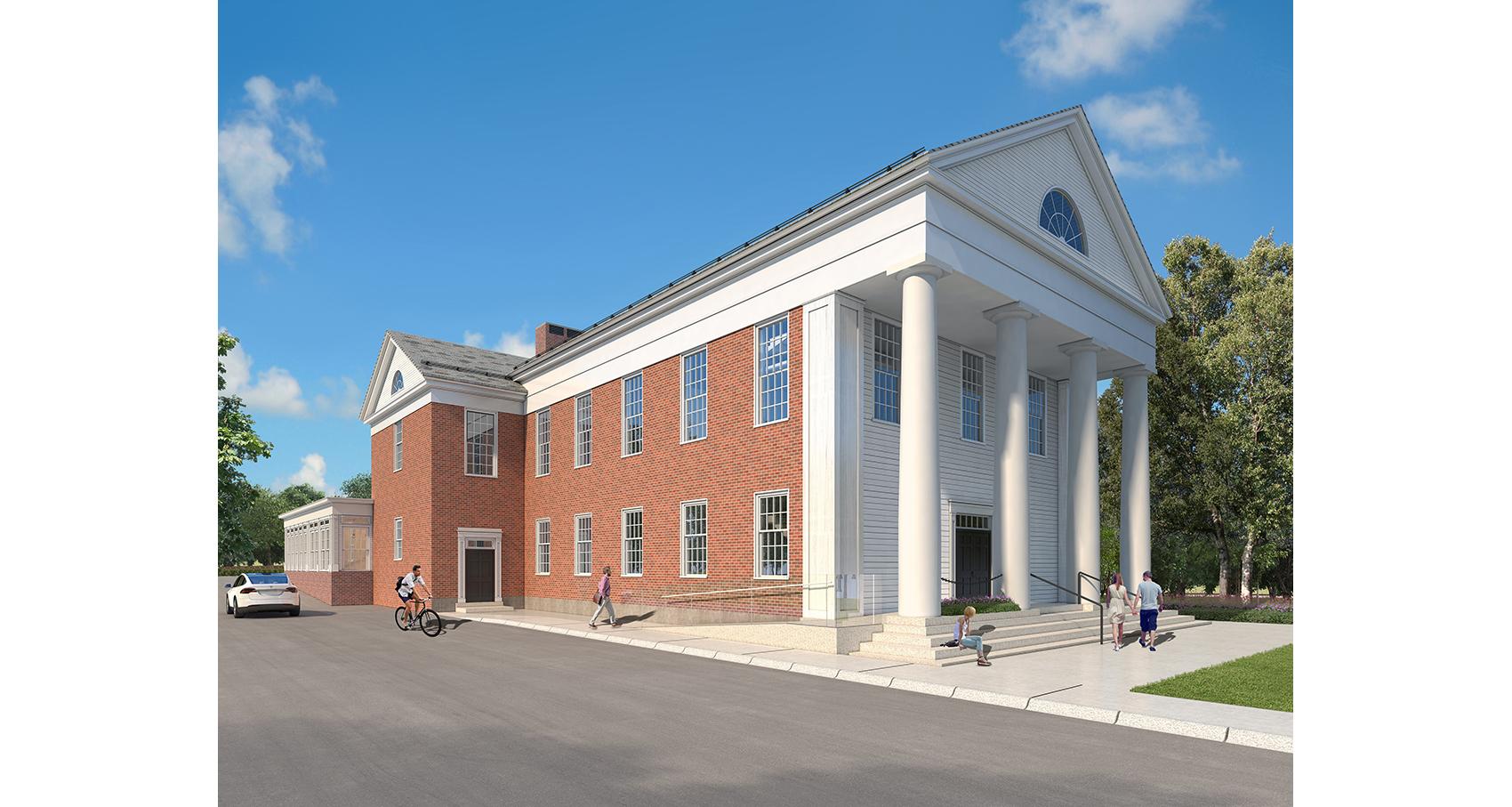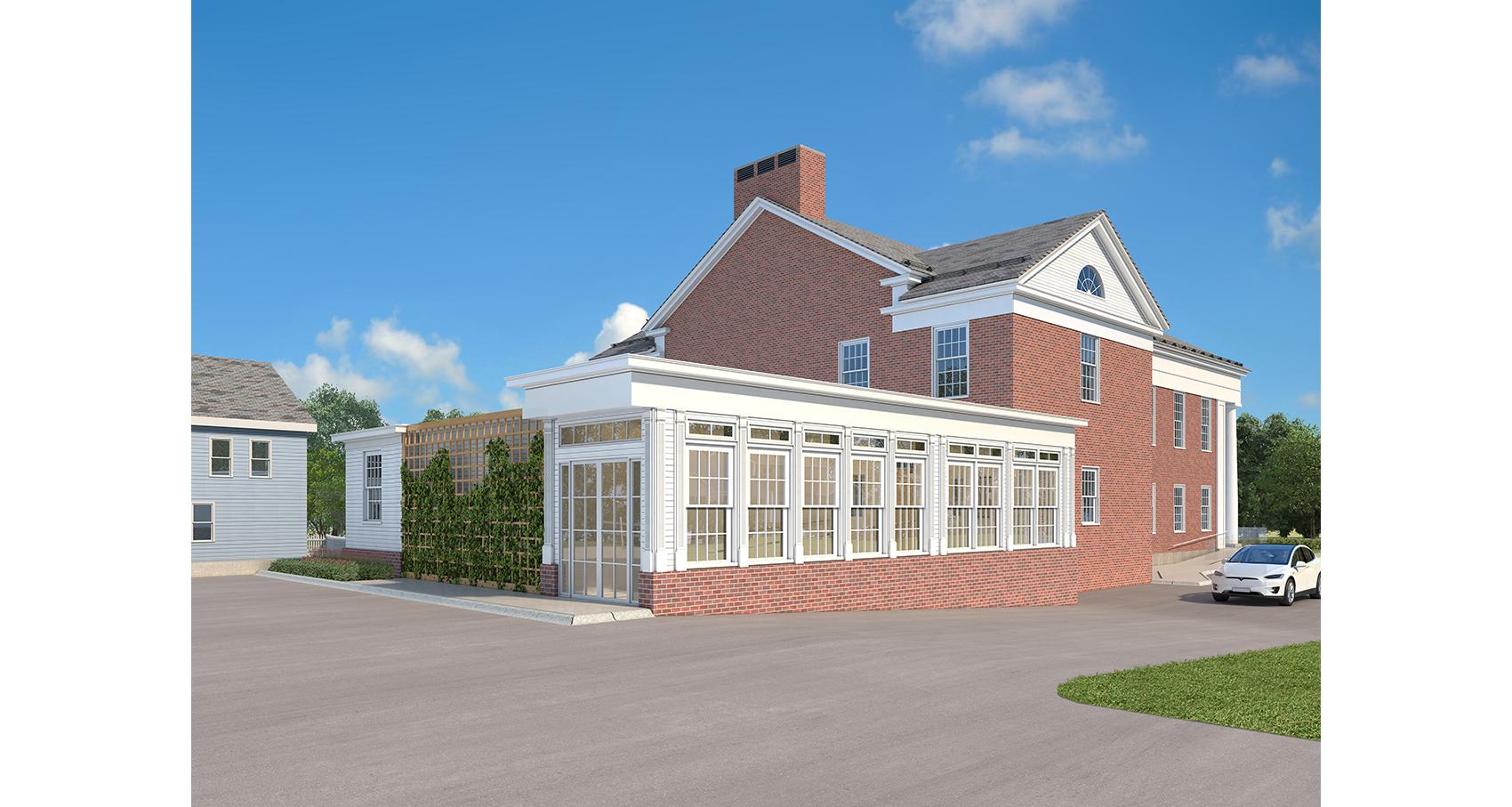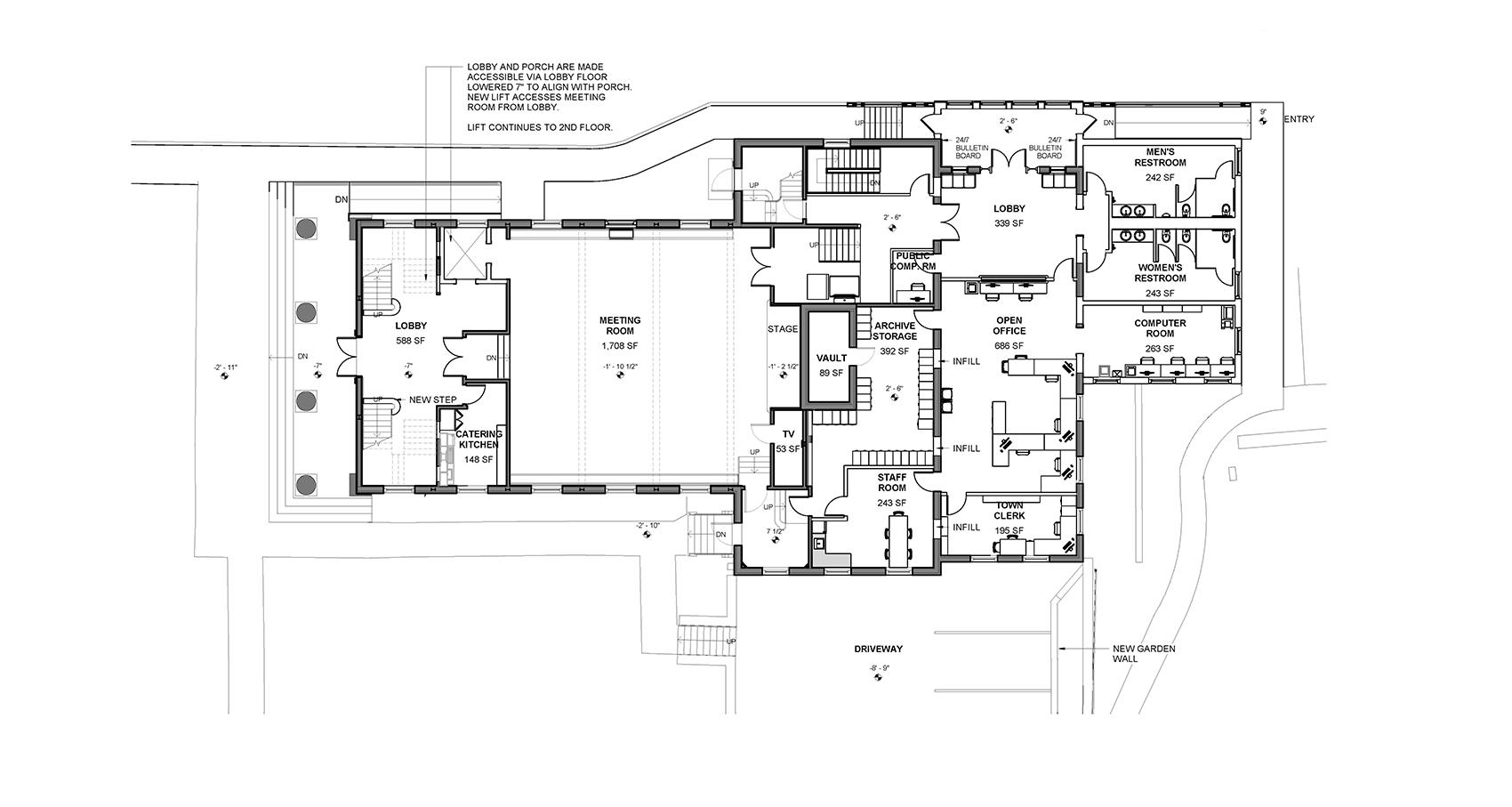Sudbury Town Hall
Sudbury, MA
Working with the Town Historic and Accessibility Commissions, BH+A developed designs to bring the Town Hall, a 1932 historic structure, back to public use. The multi-level structure houses two public meeting spaces, one with a stage. A 1,500 square foot addition provides support space for the Town Clerk and a communications hub for emergency services. The project totals 16,000 square feet of renovated and new space.
The interior and exterior renovations include the installation of a glass-encased ramp to the front entrance and a chairlift inside. Attention is focused on making the building fully accessible while not changing the historic exterior. The plan also calls for an elevator that will make the second floor accessible and open for use as a meeting space again. There will also be a new accessible front door to the Town Hall fronting on the parking lot.



