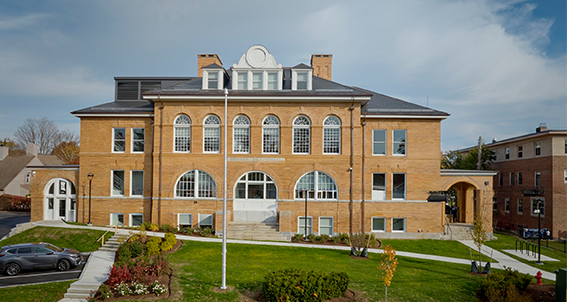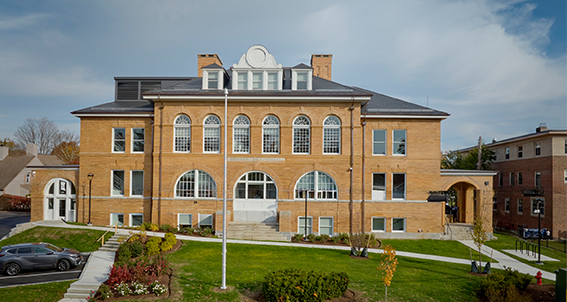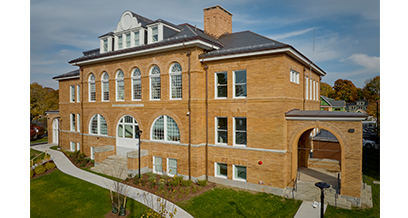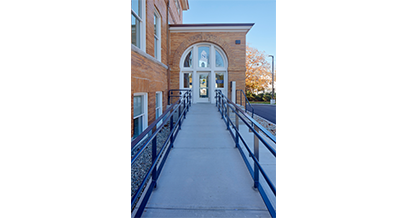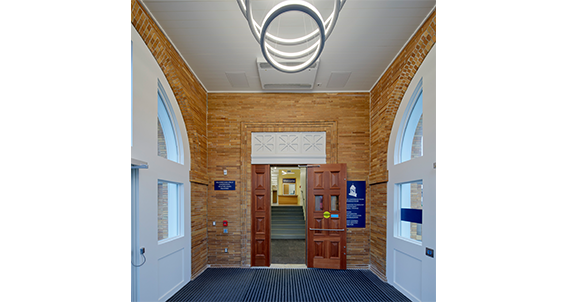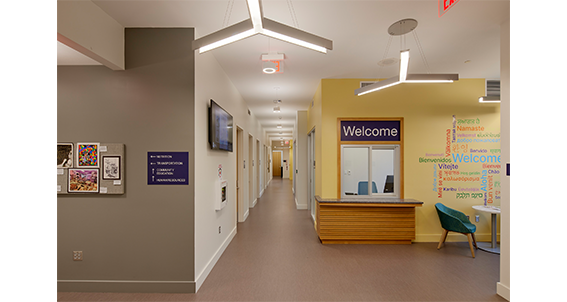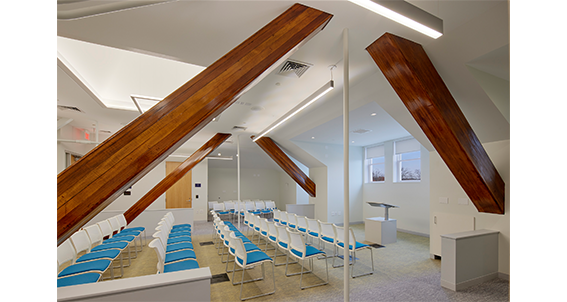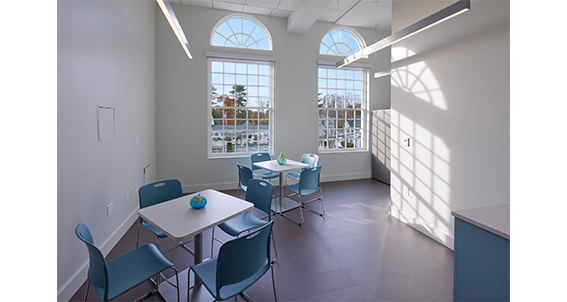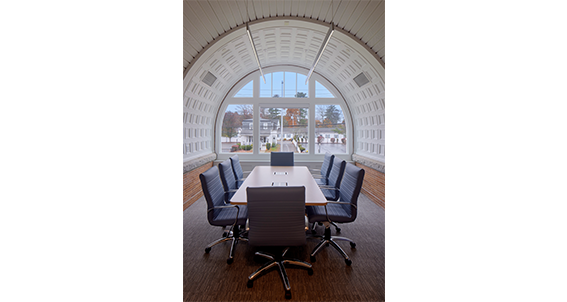Emery Grover School Administration Building Renovation
Needham, MA
BH+A began this project by preparing a feasibility study that both created a program document for the School Administration offices and looked at how that program would fit on a series of Town-owned properties. The study also looked at how the program could fit in a renovated Emery Grover building, in a renovated and expanded Emery Grover, or a new building on the Emery Grover site. All options that involved the current site required there to be a related swing-space plan for rented space or the renovation of an existing building for temporary use. The conclusion of the study was a decision to proceed with renovating the historic Emery Grover building (the original 1898 Needham High School building that is on the National Register of Historic Places) with a very small addition.
BH+A's design greatly improves the layout for individualized as well as inter-operational needs for School Administration and creates a welcoming and understandable building for the public. The interior was fully gutted, with all new systems, full accessibility, and contemporary finishes. The previously condemned attic floor, with exposed trusses, was converted into a conference center. The Production Center now has a dedicated loading dock entry for deliveries and outgoing documents.
The exterior was also rehabilitated, including new windows, new slate roofing, and restoration of the distinctive orange Roman brick and arched openings. The original center entry was infilled to create a conference room, and the north portico was enclosed to create the new entry vestibule. All exterior changes were approved by the Needham Historical Commission, and received CPA funding for the preservation of the exterior. The overall design goal is for Net-Zero.

