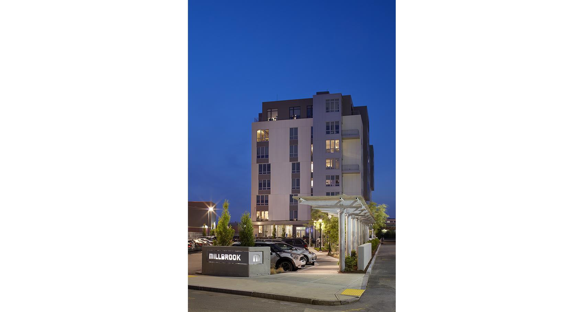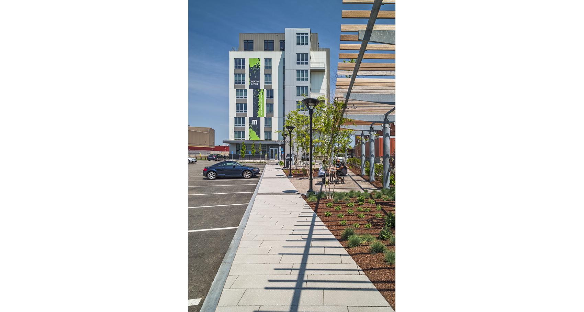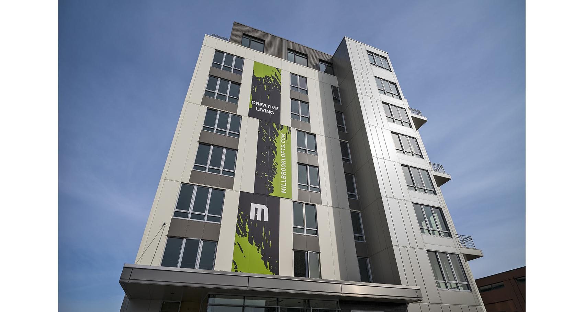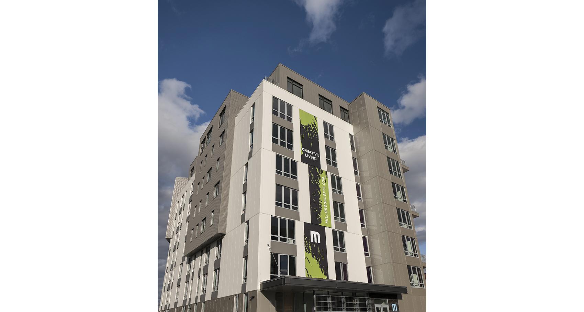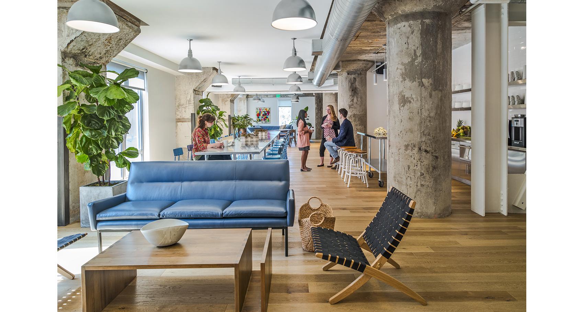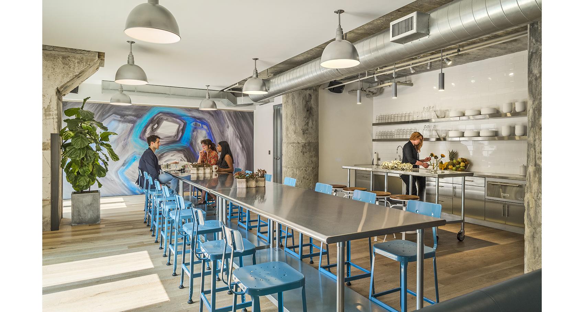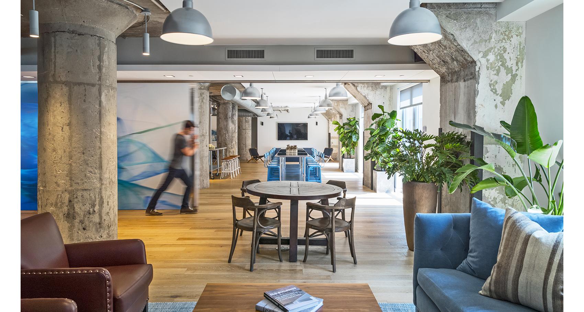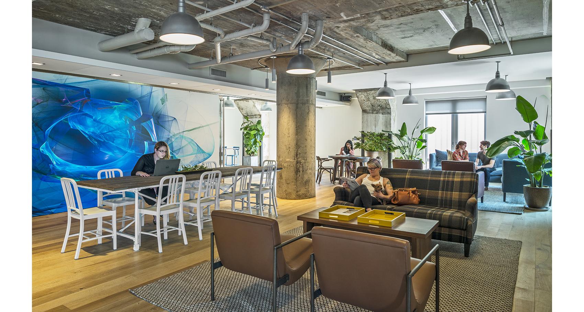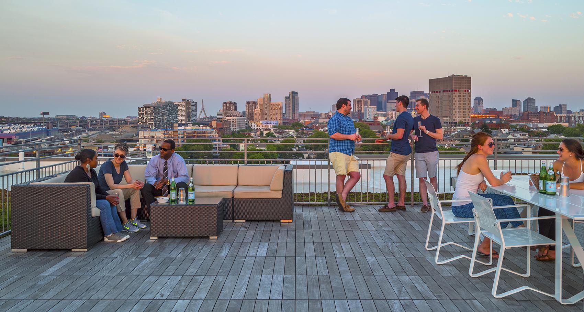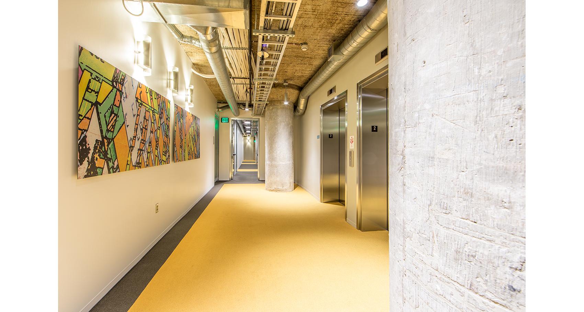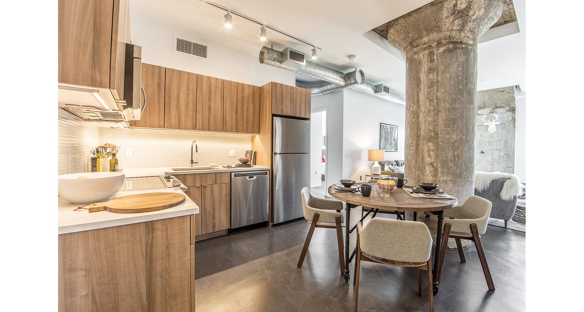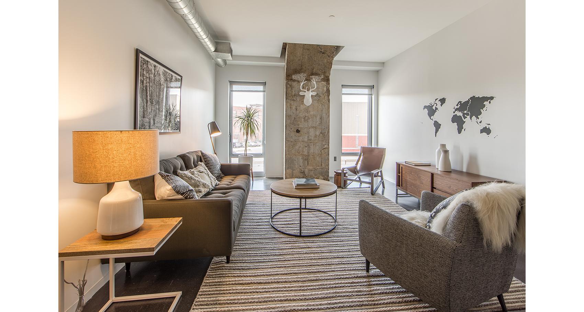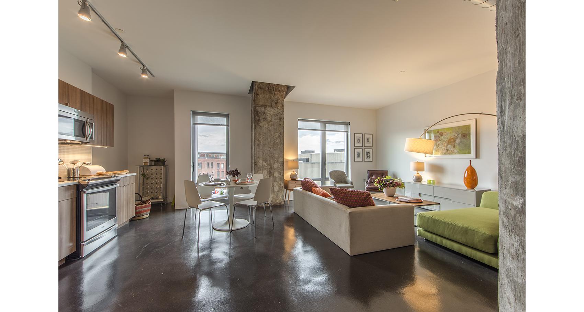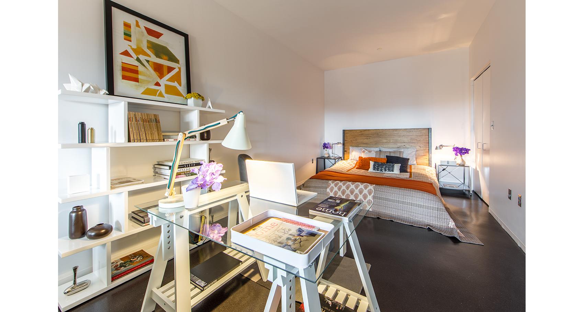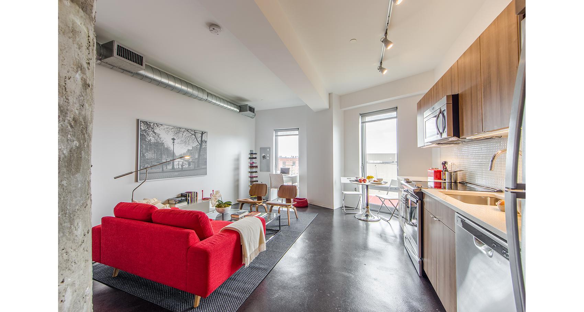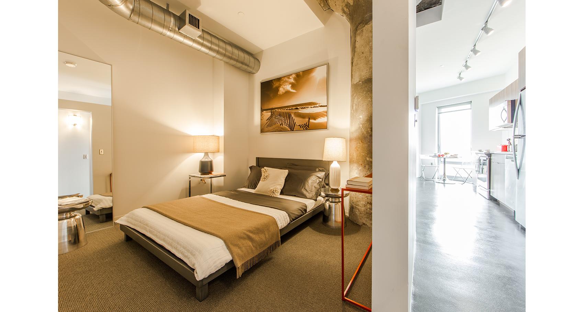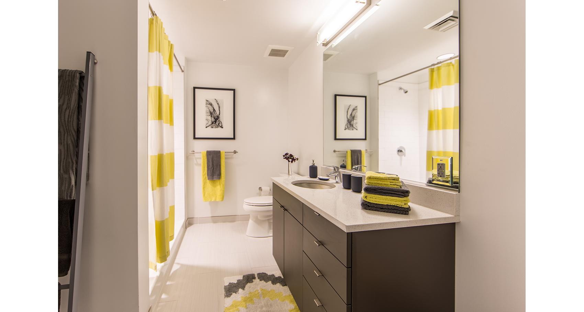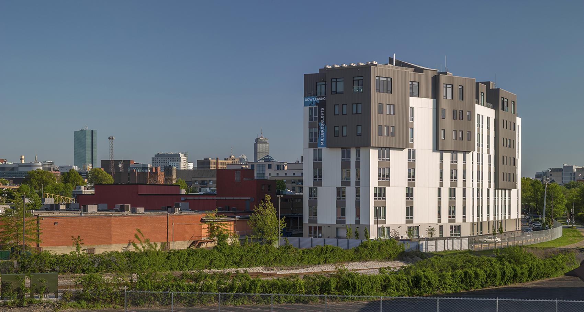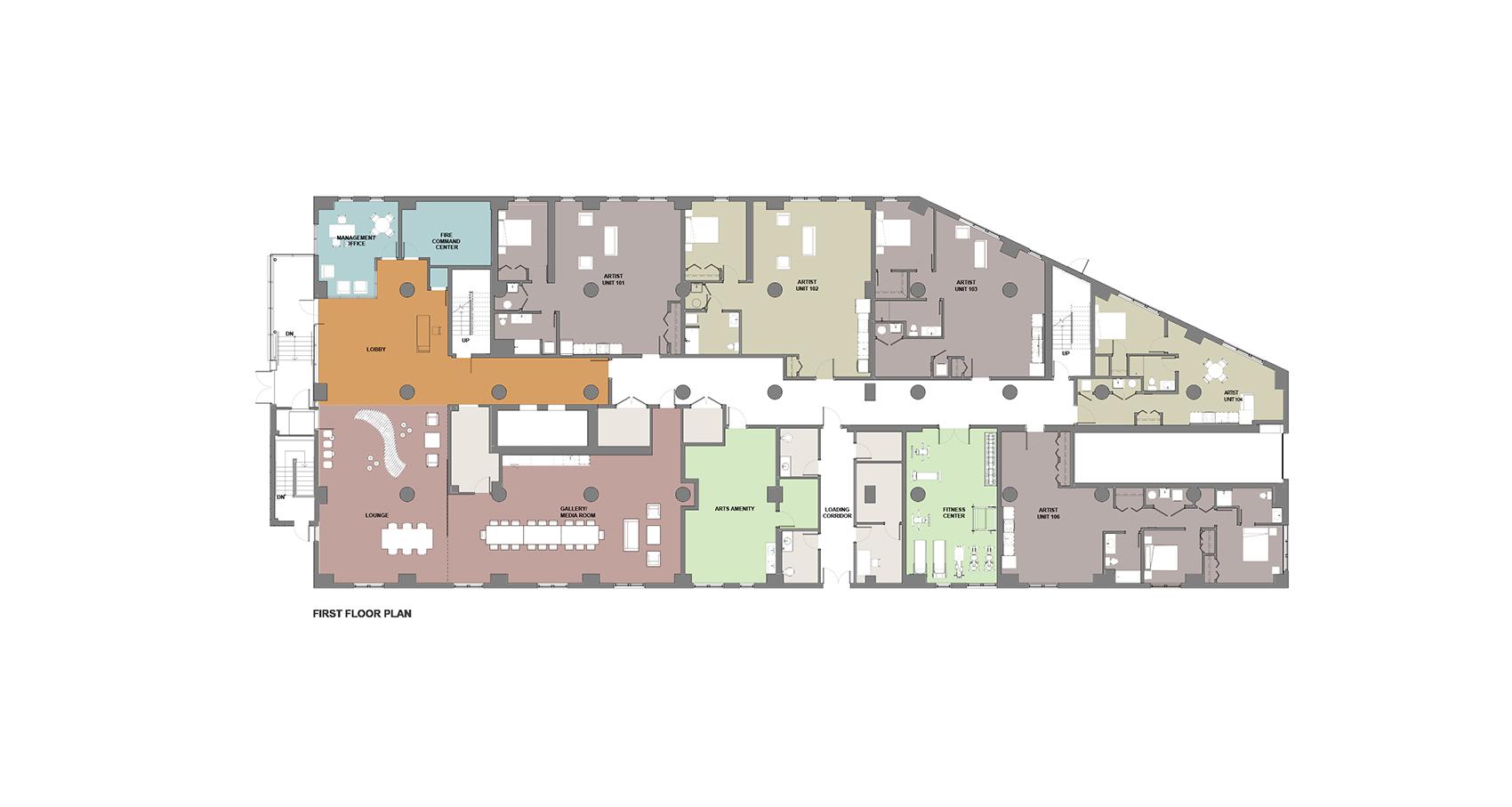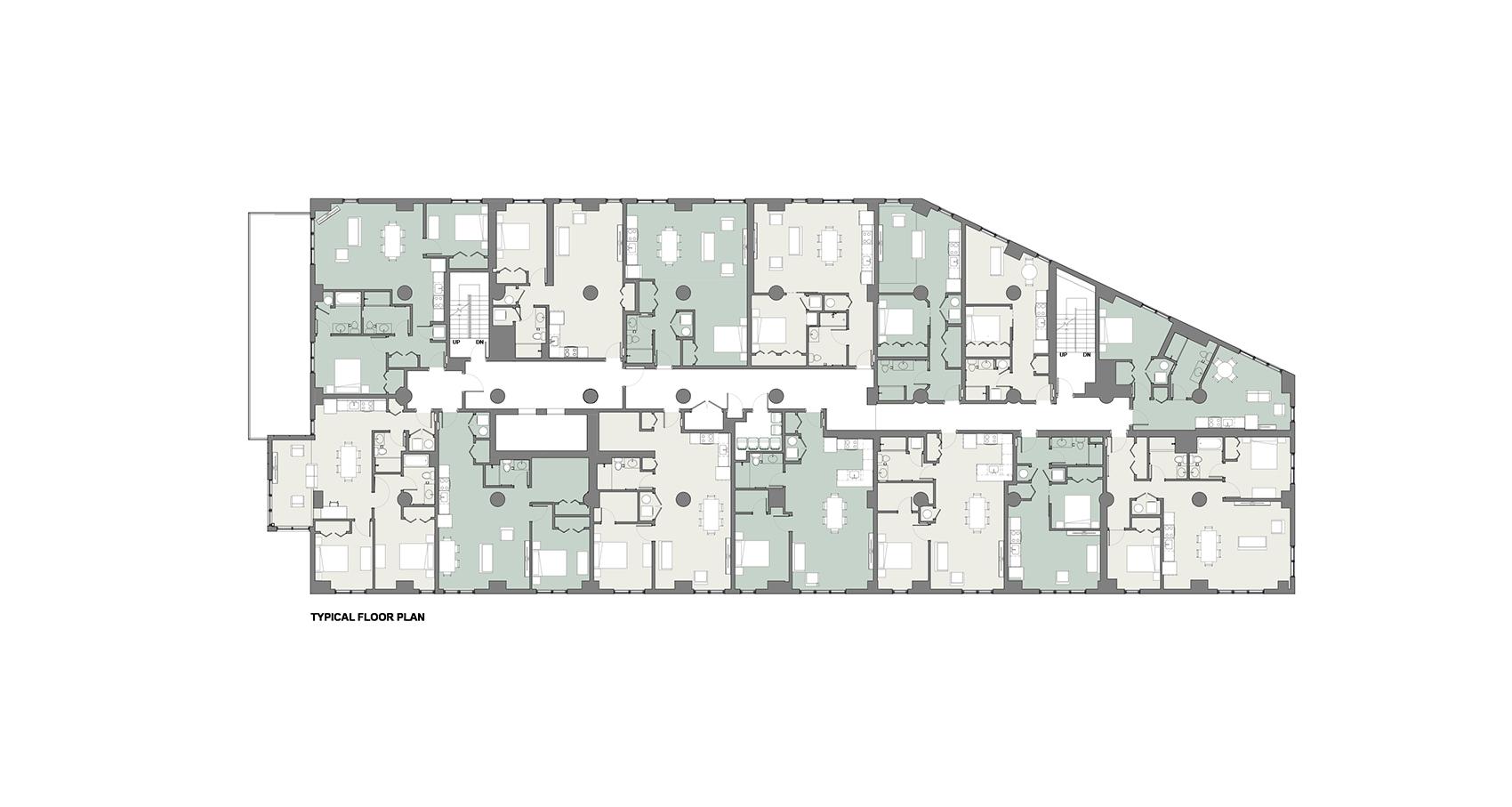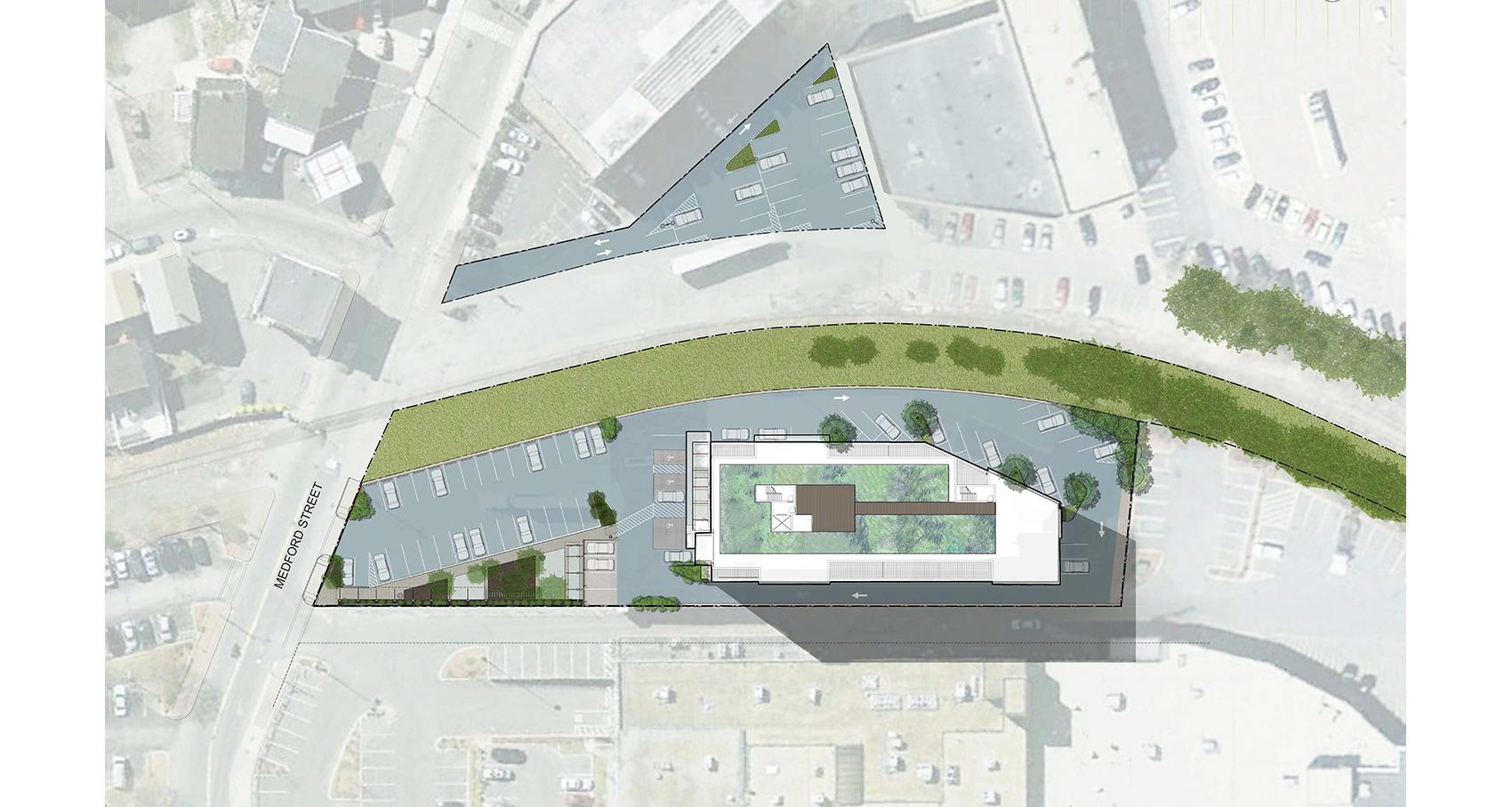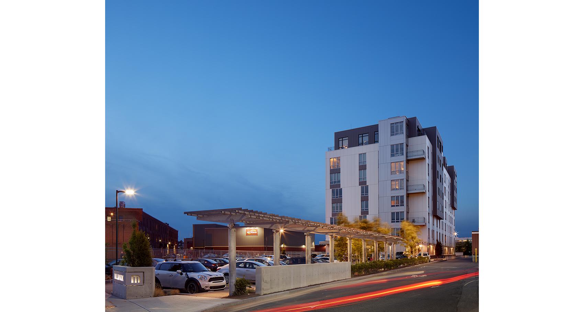Millbrook Lofts
Somerville, MA
The project is the renovation and reuse of a 106,000 square foot former cold storage building for 100 loft style apartments, with dedicated grade level exterior, and basement level interior parking. Each unit incorporates original concrete columns and large windows offering views of the city. The ground floor features reception, a lounge, gallery media room, fitness area, arts related spaces, and 5 artist Live/Work apartments. BH+A coordinated project site design; provided architectural design services for the exterior façade redesign; a 1-story rooftop addition for Penthouse Level Apartments with private patios; and elevator serviced roof-deck and green roof area above. BH+A provided planning, layout and interior design for all apartments. The project is designed for LEED Gold.

